Health Care Centre — Podgorica, Montenegro
2023
16 medische klinieken gecombineerd in één gebouw
13 820 m2 (bruto vloeroppervlak, inclusief parkeergarage)
prijsvraaginzending
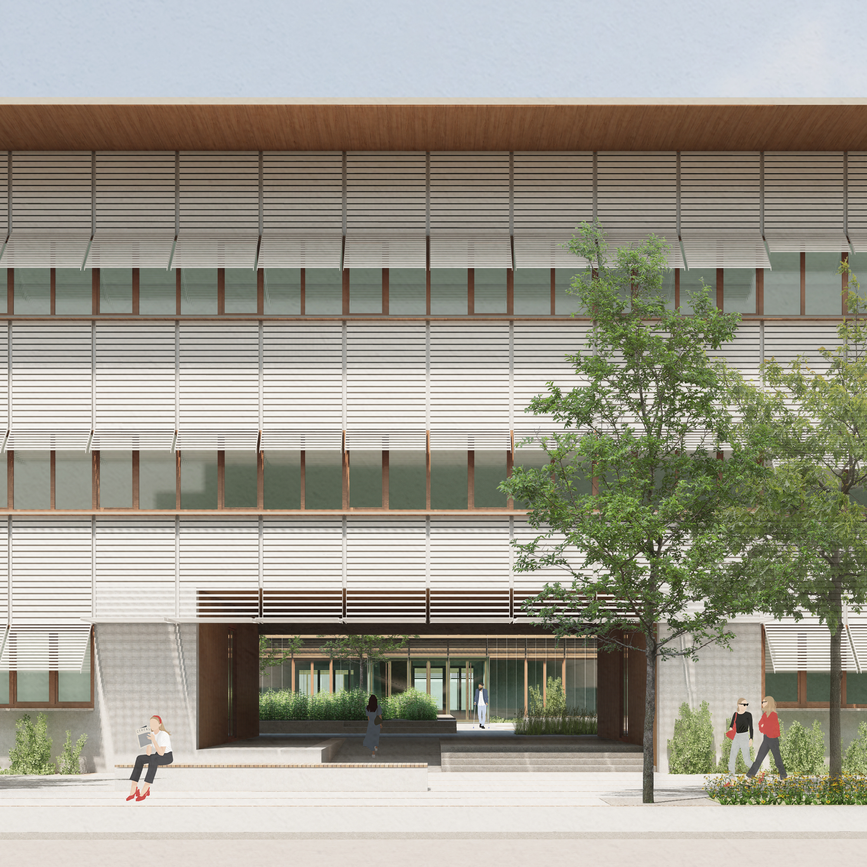
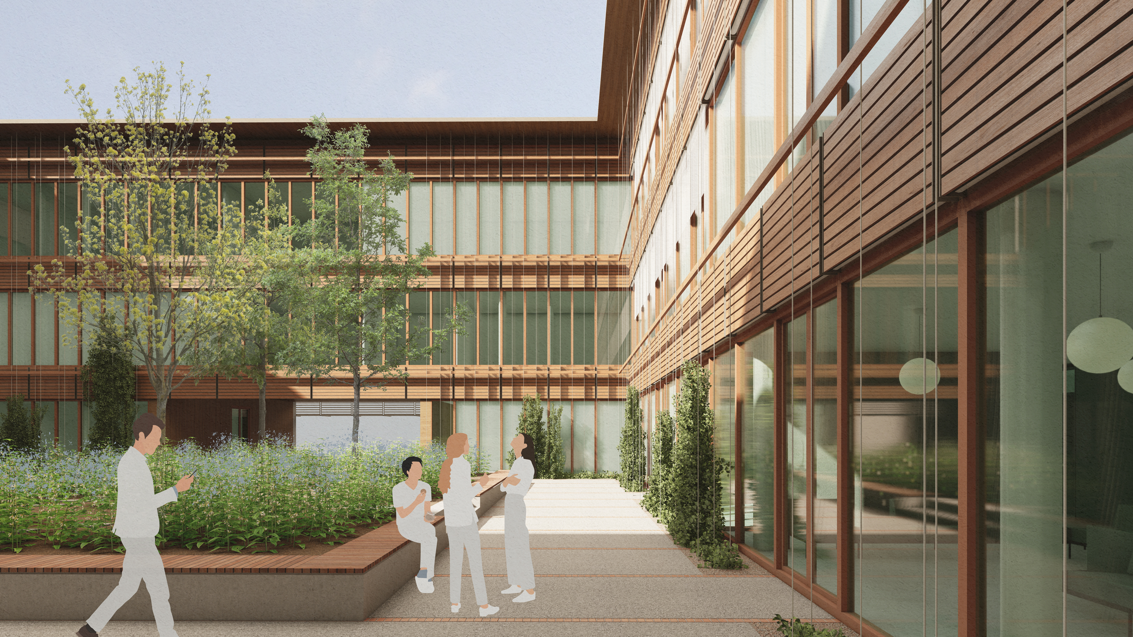


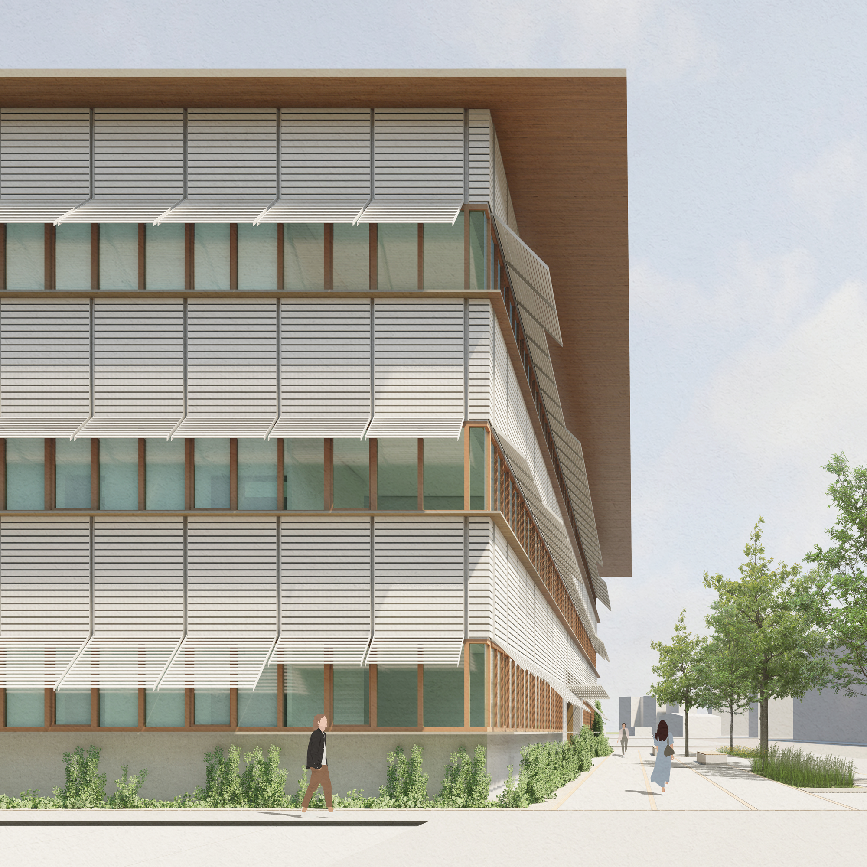



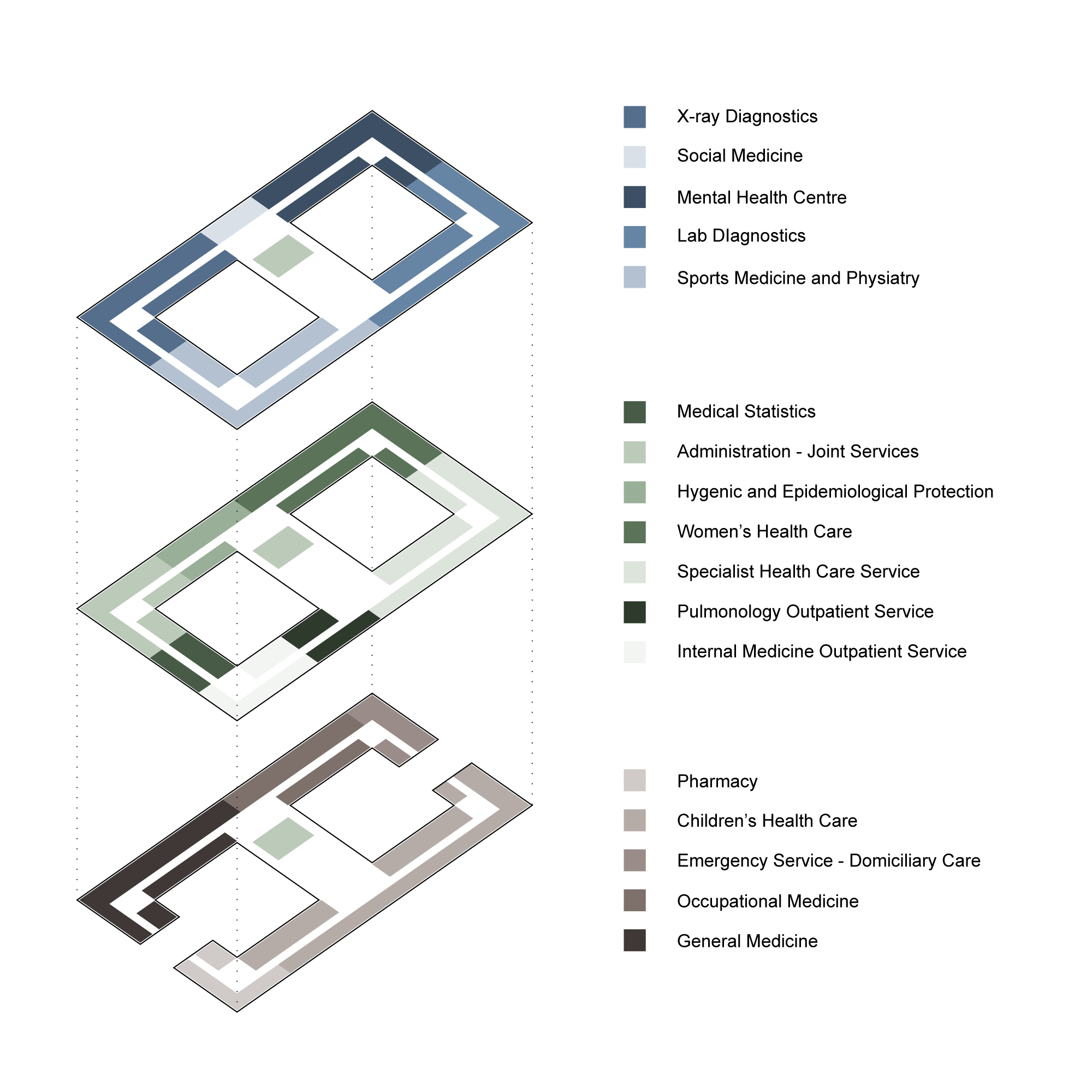

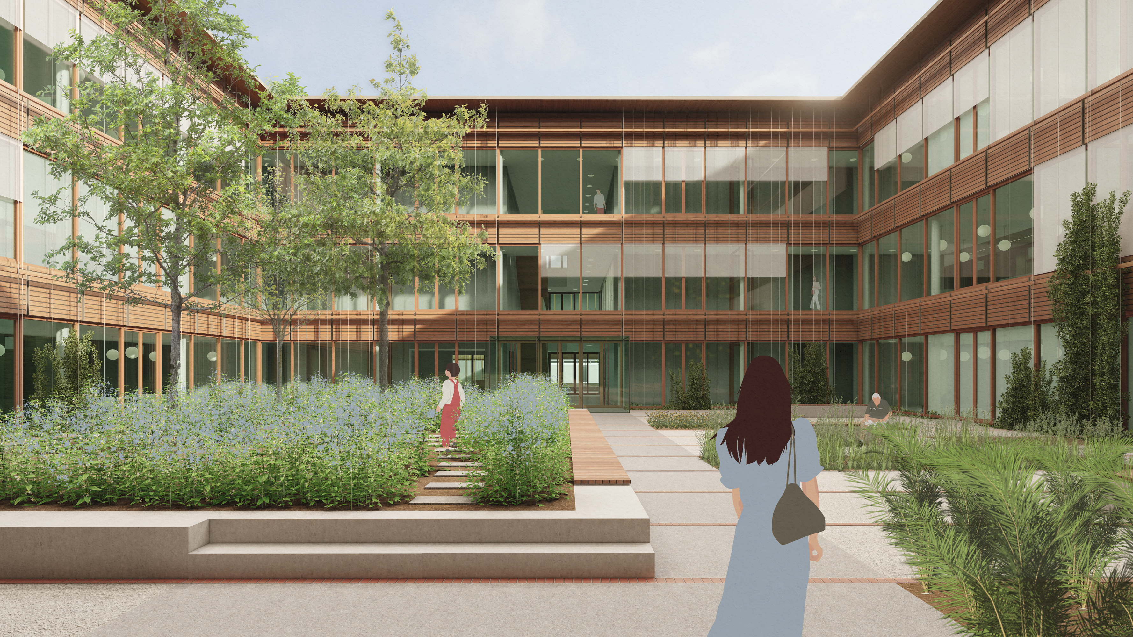


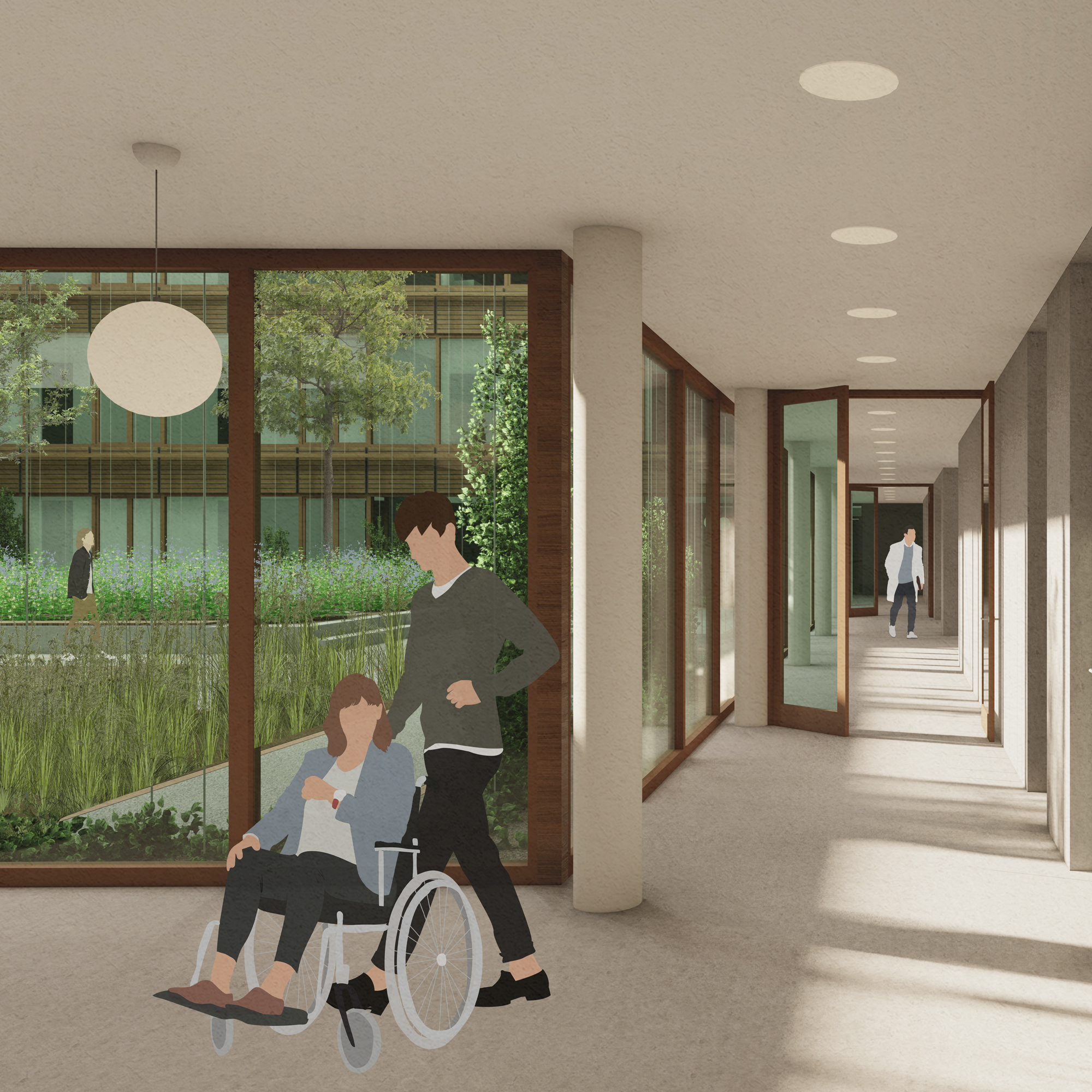
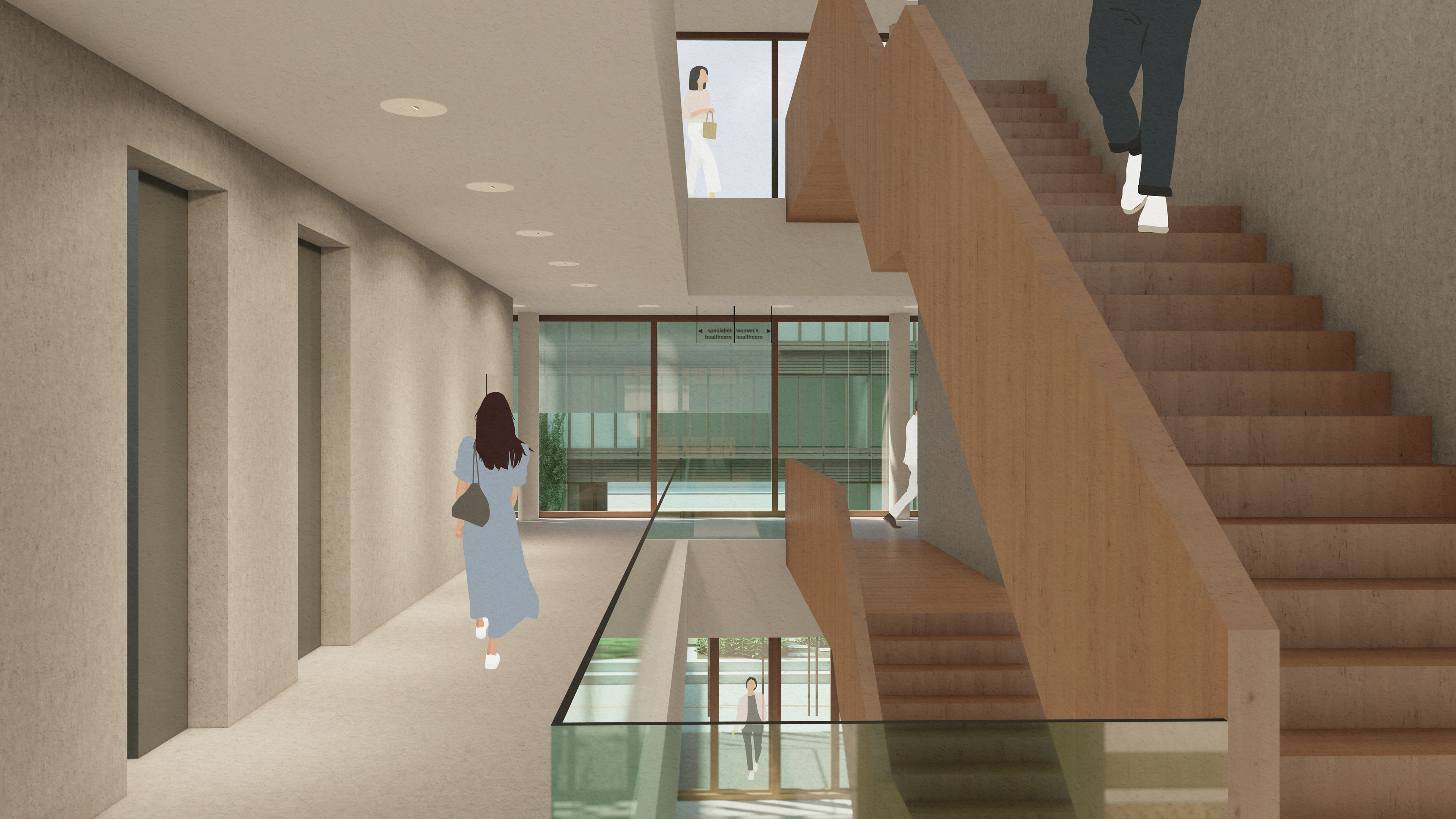
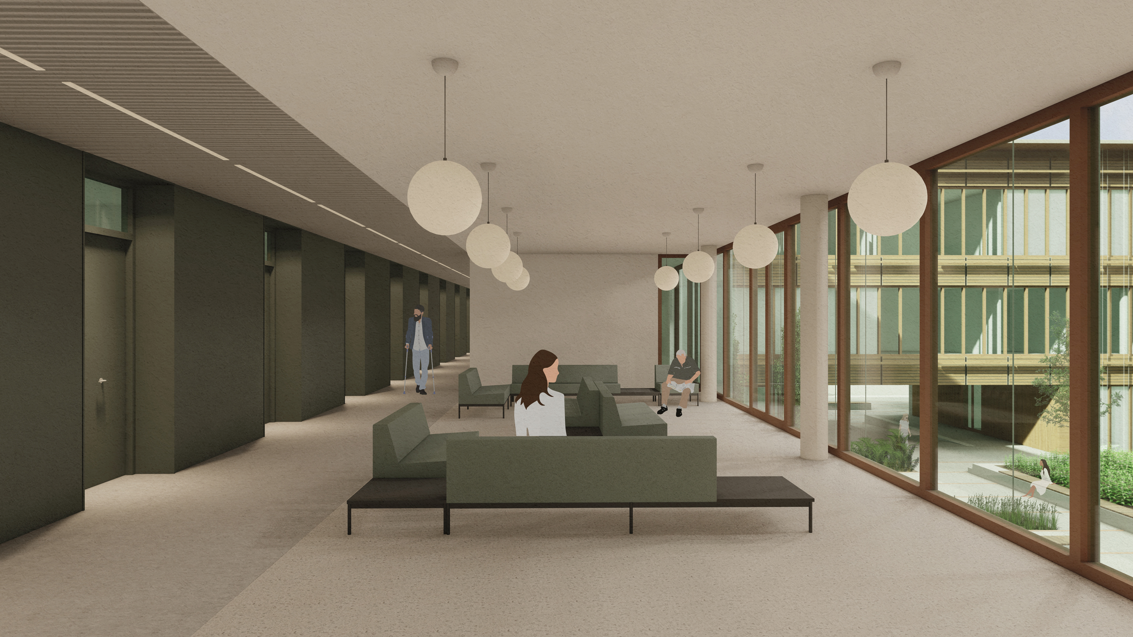
In designing the building, our goal was to establish a healthy and comfortable environment for patients, staff, as well as the local community.
The site of the project is situated in Montenegro’s capital city - Podgorica, at the border between two very different housing typologies: newly built, large-scale blocks of flats, and single-family homes with gardens. Due to urban height restrictions, the building is organised horizontally and covers almost the entire site. Two large courtyards are located in the centre of the building, bringing air and daylight into the heart of the building.
The courtyards are landscaped as lush green gardens, using mostly local plants and trees, and regional natural materials for walkways and paths, thus connecting the building to the environment. The courtyards act as transitional spaces between the busy urban environment and the quiet and safe interior of the health care centre. Patients entering the building will pass through this green and calming area, helping them to acclimatise to a different atmosphere and mood. The courtyard is also a meeting place for staff and the local community, where they can take a break, use the café and relax.
The entrance area, café, vertical communication routes, changing rooms and toilets are strategically located in the centre of the building, while doctors' offices, intervention rooms and other medical rooms are arranged along the outer facades. The building is easy to navigate as there are no dead-end corridors and the courtyards act as orientation points. This layout also encourages spontaneous social interaction between staff. Such situations are essential for sharing knowledge and improving the quality of care. Numerous small rooms are divided by non-load-bearing internal walls, allowing them to be easily repositioned in the future, making the proposal flexible and extending the life of the building.
The building has two facades: one along the outside perimeter and the other facing the courtyard. The exterior facade facing the public streets and squares is enclosed, while the interior semi-public spaces are more open. The building gradually unfolds towards the inside. The fixed awnings on the street-facing facades are angled so they function as passive sunshades while still allowing for outside views. On the courtyard side, the exterior walls are accompanied by greenery. Steel cables have been installed up to the roof canopy, enabling different types of climbing plants to grow upwards, depending on the sun's orientation.
